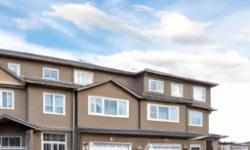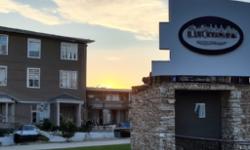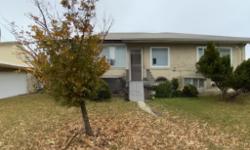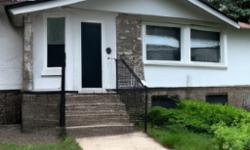STYLISH & MODERN TOWNHOUSE IN STONEBRIDGE - PRIME LOCATION & LOW MAINTENANCE!
Asking Price: $376,500
About 103 315 Dickson Crescent:
For Sale: Row / Townhouse in Stonebridge, Saskatoon, Saskatchewan, Canada
Are you looking for a stylish and modern home in the heart of Stonebridge? Look no further! This row / townhouse in Saskatoon is the perfect property for you. With its prime location and numerous features, it offers the best of both comfort and convenience.
The first thing that stands out about this property is its contemporary design. Built in 2018, this home boasts a sleek and attractive exterior that will instantly catch your eye. The interior is just as impressive, with 1272 square feet of living space to enjoy. The open floor plan allows for seamless flow from room to room, creating a spacious and inviting atmosphere.
One of the best features of this townhouse is its low-maintenance lifestyle. As a condominium, you won't have to worry about exterior maintenance or landscaping. The monthly maintenance fees of $305.31 (CAD) cover these expenses, allowing you to simply relax and enjoy your home. Additionally, the property is part of a well-managed strata, ensuring that everything is taken care of efficiently and effectively.
The townhouse also offers two parking spaces - an attached garage and an additional parking space. This is a rare find in the Stonebridge area, where parking can sometimes be a challenge. With two designated spots, you'll never have to worry about finding a place to park.
Inside the home, you'll find a range of interior features that add to its appeal. The kitchen is equipped with modern appliances, including a washer, refrigerator, dishwasher, dryer, microwave, and stove. The window coverings provide privacy and shade, while the central air conditioning ensures that you stay cool during the hot summer months. The garage door opener remote allows for easy access to your vehicle, and the deck provides a great space for outdoor entertaining or relaxation.
Another great aspect of this property is its pet-friendly community. With pets allowed with restrictions, you'll be able to enjoy the company of your furry friends without any hassle. The neighbourhood itself is also highly desirable, with its tree-lined streets and well-maintained landscapes. It's the perfect place to take leisurely walks or enjoy outdoor activities.
Lastly, let's talk about the financials. The annual property taxes for this townhouse amount to $4,013 (CAD). While this may seem like a significant expense, it's important to consider the overall value of the property and the amenities it offers. With its prime location and numerous features, this townhouse is definitely worth the investment.
In conclusion, this row / townhouse in Stonebridge, Saskatoon, Saskatchewan, Canada is an exceptional property that offers the best of modern living. From its contemporary design to its low-maintenance lifestyle, it has everything you need for comfortable and convenient living. Don't miss out on this opportunity to make it your dream home. Contact us today to schedule a viewing!
This property also matches your preferences:
Features of Property
Single Family
Row / Townhouse
1272 sqft
Stonebridge
Condominium/Strata
2018
$4,013 (CAD)
Attached Garage, Other, Parking Space(s) (2)
This property might also be to your liking:
Features of Building
2
Washer, Refrigerator, Dishwasher, Dryer, Microwave, Window Coverings, Garage door opener remote(s), Stove
Treed
1272 sqft
Deck
Central air conditioning
Forced air, (Natural gas)
Pets Allowed With Restrictions
$305.31 (CAD) Monthly
Attached Garage, Other, Parking Space(s) (2)
Plot Details
Partially fenced
Lawn
Breakdown of rooms
12-3 x 9-7
11-3 x 19-6
11-5 x 9-11
15-7 x 3.048 m
11-4 x 9-7
5-6 x 5-9
9-10 x 1.524 m
12-4 x 9-7
11-4 x 9-7
20-8 x 19-6
Measurements not available
Property Agent
Jessica Betteridge
Coldwell Banker Signature
200-301 1st Avenue North, Saskatoon, Saskatchewan S7K1X5









