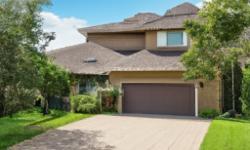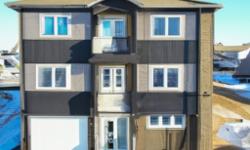STUNNING TOWNHOUSE IN DESIRABLE WILLOWGROVE, SASKATOON - PERFECT FOR FAMILIES OR YOUNG PROFESSIONALS!
Asking Price: $320,000
About 105 510 Stensrud Road:
Welcome to your new home in the desirable neighbourhood of Willowgrove in Saskatoon, Saskatchewan! This stunning two storey row/townhouse offers a spacious 1315 sqft of living space, perfect for families or young professionals looking for a low-maintenance lifestyle.
Built-in 2008, this property has been well-maintained and boasts modern finishes throughout. As you enter the home, you'll immediately notice the attention to detail with the beautiful architecture style of the 2 level building, complete with a deck for outdoor entertaining.
The interior of the home is equally impressive with its open concept design that flows seamlessly from the living room to the kitchen and dining area. The large windows allow natural light to flood the space, creating a warm and inviting atmosphere. The kitchen is equipped with top-of-the-line appliances, including a refrigerator, dishwasher, stove, hood fan, microwave, and even a washer and dryer for added convenience. The window coverings add a touch of elegance to the space while also providing privacy.
This property features three spacious bedrooms, perfect for a growing family or for those who enjoy having a home office or guest room. The master bedroom is a true oasis with its ensuite bathroom, complete with a shower and bathtub. The other two bedrooms share a full bathroom, providing ample space for everyone to have their own personal space.
One of the standout features of this property is the detached garage, which offers parking space for two vehicles. There is also additional parking on the gravel driveway, making entertaining a breeze. The fenced yard provides a safe space for pets and children to play, while the lawn and landscaping add to the overall curb appeal of the property.
This property is a part of a condominium/strata, providing added peace of mind with its fire protection alarm system. The monthly maintenance fees of $274.50 (CAD) include the upkeep of the property, ensuring that everything is kept in top condition.
Located in the sought-after neighbourhood of Willowgrove, this property is within walking distance to schools, parks, and shopping centers. The community features pets allowed with restrictions, making it a perfect place for animal lovers.
Annual property taxes for this property are $2,966 (CAD). The heating and cooling system consists of central air conditioning and forced air (natural gas), ensuring that you'll be comfortable no matter what season it is.
In conclusion, this stunning row/townhouse in Willowgrove is a perfect option for those who want to enjoy the benefits of owning a home without the hassle of maintenance. With its modern finishes, spacious living areas, and convenient location, this property won't stay on the market for long. Don't miss out on this opportunity to own your dream home in Saskatoon, Saskatchewan!
This property also matches your preferences:
Features of Property
Single Family
Row / Townhouse
2
1315 sqft
Willowgrove
Condominium/Strata
2008
$2,966 (CAD)
Detached Garage, Gravel, Parking Space(s) (2)
This property might also be to your liking:
Features of Building
3
Washer, Refrigerator, Dishwasher, Dryer, Microwave, Alarm System, Window Coverings, Garage door opener remote(s), Hood Fan, Stove
Lane, Rectangular
2 Level
Alarm system
1315 sqft
Deck
Central air conditioning
Forced air, (Natural gas)
Pets Allowed With Restrictions
$274.50 (CAD) Monthly
Detached Garage, Gravel, Parking Space(s) (2)
Plot Details
Fence
Lawn
Breakdown of rooms
x x x
4.8768 m x 3.9116 m
4.0386 m x 3.4544 m
2.54 m x 3.5814 m
x x x
1.3208 m x 2.4384 m
4.0386 m x 3.5814 m
x x x
3.175 m x 2.8956 m
2.7432 m x 3.7338 m
x x x
4.6228 m x 4.3434 m
Property Agent
Ashley Craik Realty Prof. Corp.
Boyes Group Realty Inc.
714 Duchess Street, Saskatoon, Saskatchewan S7K0R3









