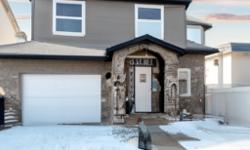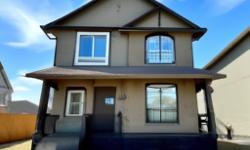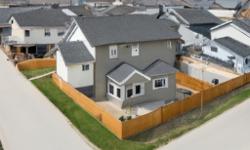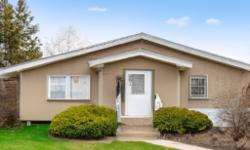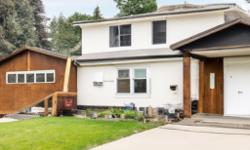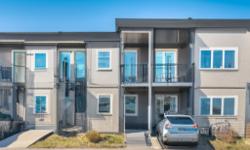STUNNING SINGLE-FAMILY HOUSE IN SASKATOON'S HAMPTON VILLAGE - PERFECT FOR FAMILIES & INDIVIDUALS ALIKE!
Asking Price: $475,000
About 538 West Hampton Boulevard:
For Sale: Beautiful Single Family House in the Heart of Saskatoon
Are you looking for a new home to start a new chapter of your life? Look no further than this stunning single-family house located in the Hampton Village neighbourhood in Saskatoon, Saskatchewan. Built in 2008, this freehold property is a perfect combination of modern design and functionality, making it an ideal choice for families and individuals alike.
The house boasts a total of 1264 square feet of living space, featuring a bi-level architecture style that allows for a spacious and open floor plan. The main floor features a cozy living room with large windows that let in plenty of natural light, a beautiful kitchen with ample storage space and modern appliances, and a dining area perfect for entertaining guests. The main floor also includes a master bedroom with an ensuite bathroom and two additional bedrooms that share a full bathroom.
The lower level of the house is fully finished and features a large family room that can be used as a home theatre, playroom, or even a home office. The lower level also includes a laundry room and another full bathroom, making it a great space for guests or teenagers who need their own private area.
One of the most impressive features of this property is the large basement deck that can be accessed from the dining area, making it a perfect place to enjoy a morning coffee or an evening drink. The deck also overlooks a beautiful backyard that is fully fenced, making it an ideal place for children and pets to play safely.
In addition to the beautiful interior and exterior features of the house, the property also includes an attached garage and a gravel parking space that can accommodate up to four vehicles. The house is heated with natural gas and has central air conditioning, making it a comfortable living space all year round.
The property is located in the desirable neighbourhood of Hampton Village, which is known for its family-friendly atmosphere and proximity to all the amenities that Saskatoon has to offer. The neighbourhood includes several parks, playgrounds, and walking trails, making it an excellent place for outdoor activities. It is also conveniently located near shopping centres, restaurants, and schools, making it an ideal location for families with children.
The property has an annual property tax of $3,861 (CAD), which is a reasonable price for a property of this size and location. The land size of the property is 5200 square feet, which is perfect for those who want a spacious backyard without the maintenance that comes with a larger property.
Overall, this beautiful single-family house is an excellent choice for anyone who is looking for a comfortable and functional living space in a desirable neighbourhood. It is a perfect choice for families, individuals, and anyone who wants to enjoy the best of what Saskatoon has to offer. If you are interested in viewing this property, please contact us today to schedule a showing. We would be happy to answer any questions you may have and help you find your dream home in Saskatoon.
This property also matches your preferences:
Features of Property
Single Family
House
1264 sqft
Hampton Village
Freehold
5200 sqft
2008
$3,861 (CAD)
Attached Garage, Gravel, Parking Space(s) (4)
This property might also be to your liking:
Features of Building
3
Bi-level
1264 sqft
Deck
Forced air, (Natural gas)
Attached Garage, Gravel, Parking Space(s) (4)
Plot Details
Fence
Breakdown of rooms
4.1656 m x 2.7432 m
3.6576 m x 3.9116 m
3.9624 m x 2.6162 m
Measurements not available
3.1496 m x 3.429 m
3.3782 m x 3.1496 m
3.8354 m x 4.699 m
1.7272 m x 2.1336 m
1.8288 m x 2.1336 m
Measurements not available
3.7338 m x 3.0226 m
3.3528 m x 3.9116 m
5.0292 m x 4.0386 m
2.3876 m x 3.8862 m
Property Agent
Joshua Epp
Realty Executives Saskatoon
3032 Louise Street, Saskatoon, Saskatchewan S7J3L8

