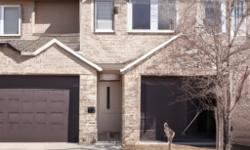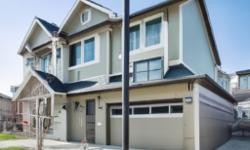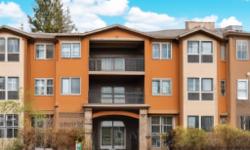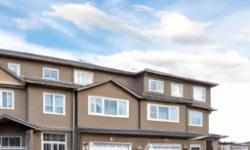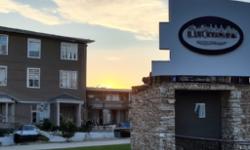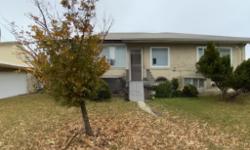STUNNING 2-STOREY TOWNHOUSE IN STONEBRIDGE - PERFECT FOR FIRST-TIME HOMEBUYERS, SMALL FAMILIES, OR DOWNSIZERS.
Asking Price: $274,900
About 159 135 Ashworth Crescent:
Welcome to this stunning 2 storey townhouse located in the heart of Stonebridge, Saskatoon. Built in 2011, this row house offers an impressive 1123 sqft of living space and has been beautifully maintained by the current owners.
As you enter the property, you are greeted with an open concept main floor that boasts a spacious living room, a dining area, and a modern kitchen. The kitchen is fully equipped with top-of-the-line appliances including a refrigerator, dishwasher, stove, and plenty of cabinet space. The main floor is also fitted with large windows that allow natural light to fill the space, creating a warm and inviting atmosphere.
The second floor features two large bedrooms, including a master suite with a walk-in closet and a 4-piece ensuite. The second bedroom is equally spacious and features a large closet. The bedrooms are separated by a full-sized bathroom that is conveniently located between the two rooms.
This property features an array of interior and exterior features that make it stand out from the rest. The townhouse is fitted with central air conditioning and forced air heating, keeping you comfortable all year round. In addition, the property has a humidifier installed, maintaining the perfect level of humidity in the home.
The exterior of the property is equally impressive with a beautiful patio that's perfect for entertaining guests. The patio is surrounded by lush greenery, providing a serene and tranquil setting to unwind in after a long day.
The Stonebridge neighbourhood is one of Saskatoon's most sought after communities. It is home to an array of amenities, including shopping centres, restaurants, schools, and parks. The community is also pet-friendly, allowing you to bring your furry friend along.
This property is perfect for first-time homebuyers, small families or downsizers looking for a low-maintenance, turn-key solution. The property is titled as a condominium/strata and has a monthly maintenance fee of $393.29, which includes water, sewer, garbage, and snow removal.
The parking situation is well taken care of with two designated parking spaces, ensuring that you never have to worry about finding a spot.
Lastly, the annual property taxes for this stunning townhouse are $2,402 (CAD), which is an excellent value for the amount of living space and amenities that this property offers.
In summary, this 2-storey townhouse is the perfect blend of style and functionality. Its location in the heart of Stonebridge, Saskatoon, combined with its low maintenance features and pet-friendly community, make it the perfect home for anyone looking for a hassle-free lifestyle. Don't miss out on the opportunity to make this stunning townhouse your new home.
This property also matches your preferences:
Features of Property
Single Family
Row / Townhouse
2
1123 sqft
Stonebridge
Condominium/Strata
2011
$2,402 (CAD)
Other, Parking Space(s) (2)
This property might also be to your liking:
Features of Building
2
Washer, Refrigerator, Dishwasher, Dryer, Humidifier, Window Coverings, Stove
Treed
2 Level
1123 sqft
Patio(s)
Central air conditioning
Forced air, (Natural gas)
Pets Allowed With Restrictions
$393.29 (CAD) Monthly
Other, Parking Space(s) (2)
Plot Details
Lawn
Breakdown of rooms
2.7178 m x 2.8448 m
4.0894 m x 3.429 m
3.4036 m x 2.54 m
Measurements not available
3.5814 m x 3.4544 m
Measurements not available
2.9718 m x 2.54 m
2.6162 m x 2.6162 m
Measurements not available
3.9878 m x 5.1816 m
Property Agents
Taylor Morrison
Coldwell Banker Signature
200-301 1st Avenue North, Saskatoon, Saskatchewan S7K1X5
Leo Morrison
Coldwell Banker Signature
200-301 1st Avenue North, Saskatoon, Saskatchewan S7K1X5




