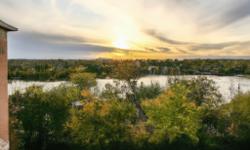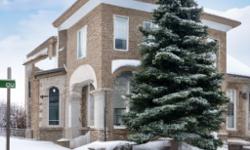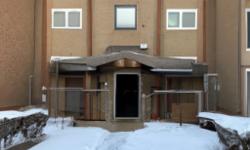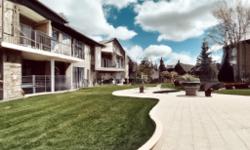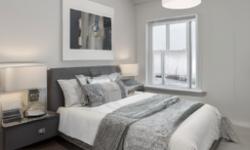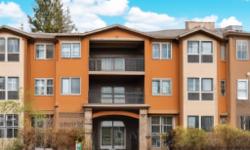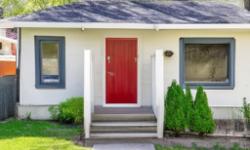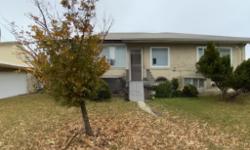LUXURIOUS 2BR CONDO IN THE WILLOWS - MODERN AMENITIES, ELEGANT DESIGN, PRIME LOCATION IN SASKATOON.
Asking Price: $609,900
About 208 404 Cartwright Street:
Welcome to this beautiful and spacious apartment located in the heart of Saskatoon's sought-after neighbourhood, The Willows. This stunning condominium offers a luxurious lifestyle with its modern amenities and elegant architecture. Built in 2015, this apartment is a perfect blend of contemporary design and classic elegance.
Upon entering this apartment, you'll be greeted by a spacious foyer that leads to the open concept living/dining area. The high ceilings and large windows provide an abundance of natural light, creating a warm and inviting atmosphere. The living room features a lovely balcony that offers stunning views of the surrounding neighbourhood.
The kitchen is a chef's dream, with sleek stainless steel appliances, including a refrigerator, dishwasher, microwave, stove, and hood fan. You'll also appreciate the convenience of the in-suite laundry, with a washer and dryer included. The kitchen also features a spacious pantry, perfect for keeping all of your cooking essentials organized.
The apartment boasts two spacious bedrooms, including a master suite with a large walk-in closet and a luxurious ensuite bathroom. The master bathroom features an elegant soaker tub, a separate shower, and a double vanity. The second bedroom is also generously sized and features a large closet. There is another full bathroom in the apartment, perfect for guests or family members.
This apartment offers a variety of building amenities, including an exercise centre, perfect for staying active year-round. The building also features an elevator and wheelchair access, making it easy for everyone to move around the building. There are also two underground parking spaces and additional parking available, so you'll never have to worry about finding a spot to park.
The Willows neighbourhood is a vibrant and friendly community, with a variety of shops, restaurants, and cafes just a short walk away. You'll love the convenience of living close to all of the amenities you need, including grocery stores, banks, and medical clinics. The area is also home to several parks and outdoor spaces, including a golf course, perfect for enjoying nature and staying active.
The monthly maintenance fee of $640.20 includes snow removal, lawn care, building maintenance, and management fees. The annual property taxes are $6,743 (CAD), making this apartment an excellent investment opportunity.
In conclusion, this stunning apartment in The Willows neighbourhood is a perfect blend of luxury, convenience, and modern amenities. With its spacious interior, elegant design, and prime location, this apartment is a must-see for anyone looking for a home in Saskatoon. Don't miss out on the opportunity to make this stunning apartment your new home!
This property also matches your preferences:
Features of Property
Single Family
Apartment
1421 sqft
The Willows
Condominium/Strata
2015
$6,743 (CAD)
Underground, Other, Parking Space(s) (2)
This property might also be to your liking:
Features of Building
2
Washer, Refrigerator, Intercom, Dishwasher, Dryer, Microwave, Window Coverings, Garage door opener remote(s), Hood Fan, Stove
Treed, Elevator, Wheelchair access, Balcony
Low rise
1421 sqft
Exercise Centre
Central air conditioning
Baseboard heaters, Hot Water, In Floor Heating, (Natural gas)
Pets Allowed With Restrictions
$640.20 (CAD) Monthly
Underground, Other, Parking Space(s) (2)
Breakdown of rooms
1.8288 m x 1.524 m
3.0988 m x 2.54 m
2.4384 m x 3.9878 m
3.6576 m x 3.048 m
2.5908 m x 3.048 m
4.3688 m x 3.9878 m
Measurements not available
4.0132 m x 2.8956 m
5.1308 m x 3.6068 m
Measurements not available
Property Agent
Kevin Appl
Realty Executives Saskatoon
3032 Louise Street, Saskatoon, Saskatchewan S7J3L8


