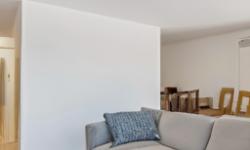CHARMING FOREST GROVE CONDO WITH STUNNING VIEWS & AMENITIES - IDEAL FOR SINGLES OR COUPLES!
Asking Price: $129,900
About 912 425 115Th Street E:
Welcome to your new home in the heart of Saskatoon! This charming apartment is located in the desirable Forest Grove neighbourhood, known for its peaceful streets, lush greenery, and excellent community amenities. Built in 1983, this low-rise condominium features 635 square feet of living space, perfect for a single person or a couple looking for a cozy retreat.
As soon as you step inside, you'll be greeted by a warm and inviting atmosphere that's sure to make you feel right at home. The interior of the apartment is thoughtfully designed, with a modern yet timeless style that's perfect for any taste. The open-concept layout is perfect for entertaining guests or relaxing after a long day at work.
The apartment features one spacious bedroom and one bathroom, providing ample space for your daily needs. The bedroom is bright and airy, with large windows that let in plenty of natural light. The bathroom is modern and well-appointed, with high-quality fixtures and finishes that will make you feel like you're at a spa.
One of the highlights of this apartment is the balcony, which offers stunning views of the surrounding neighbourhood. This is the perfect spot to enjoy your morning coffee or unwind in the evening with a glass of wine. The balcony is also a great place to grow plants or herbs, adding a touch of greenery to your home.
The kitchen is fully equipped with all the appliances you need to prepare delicious meals at home. The appliances, including a washer, dryer, refrigerator, dishwasher, freezer, and stove, are all included, making it easy to move in and start enjoying your new home right away. The kitchen also features plenty of counter space and storage, making it easy to keep your kitchen organized and tidy.
The building itself is well-maintained and features a range of amenities that are sure to make your life easier and more enjoyable. The recreation centre is perfect for staying active and social, while the exercise centre is ideal for those who like to stay fit and healthy. The building is also wheelchair accessible, making it easy for everyone to enjoy all that it has to offer.
The apartment also comes with a parking space, so you never have to worry about finding a spot on the street. The parking space is conveniently located and provides easy access to the building.
The Forest Grove neighbourhood is known for its excellent community amenities, including parks, schools, and shopping centres. The community is also pet-friendly, so you can bring your furry friends along with you. The monthly maintenance fee is $274.08 CAD, which includes parking and access to all building amenities.
In conclusion, this apartment is the perfect place to call home in Saskatoon. With its charming interior, stunning balcony, and excellent building amenities, it's sure to impress even the most discerning buyer. Don't miss out on this opportunity to own a piece of Saskatoon's best real estate.
This property also matches your preferences:
Features of Property
Single Family
Apartment
635 sqft
Forest Grove
Condominium/Strata
1983
$966 (CAD)
Other, Parking Space(s) (1)
This property might also be to your liking:
Features of Building
1
Washer, Refrigerator, Dishwasher, Dryer, Freezer, Stove
Treed, Wheelchair access, Balcony
Low rise
635 sqft
Recreation Centre, Exercise Centre
Hot Water, (Natural gas)
Pets Allowed With Restrictions
$274.08 (CAD) Monthly
Other, Parking Space(s) (1)
Plot Details
Lawn
Breakdown of rooms
Measurements not available
2.7432 m x 2.1336 m
3.048 m x 2.1336 m
2.8448 m x 1.9304 m
3.9878 m x 3.3782 m
4.2672 m x 3.3528 m
Property Agents
Jessica Nakrayko
Coldwell Banker Signature
200-301 1st Avenue North, Saskatoon, Saskatchewan S7K1X5
Eryn Kaye
Coldwell Banker Signature
200-301 1st Avenue North, Saskatoon, Saskatchewan S7K1X5









