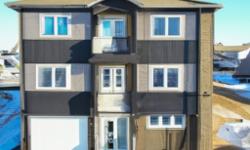STUNNING 2-STOREY ROW/TOWNHOUSE IN SASKATOON'S HIGHLY SOUGHT-AFTER LAKEWOOD S.C. - PERFECT BLEND OF CONVENIENCE & TRANQUILITY.
Asking Price: $229,900
About 71 203 Herold Terrace:
Introducing a stunning row/townhouse located in the heart of Saskatoon, Saskatchewan, Canada. This beautiful property is situated in the highly sought-after neighbourhood of Lakewood S.C., offering a perfect blend of convenience and tranquility.
Built in 2003, this stunning 2-storey property boasts a total square footage of 1116 sqft. As you enter the property, you will be greeted with a spacious and airy living area that is perfect for entertaining guests. The interior features of this property are nothing short of impressive, with appliances such as a washer, refrigerator, dishwasher, dryer, and microwave all included. The window coverings and central vacuum-roughed in add to the convenience of this property.
The architecture style of this property is a 2-level design, which provides ample space for you and your family. The building features are not to be missed, with a beautiful patio area that is perfect for a relaxing evening with friends and family. The property has been meticulously maintained and features a treed area, which provides a serene and peaceful atmosphere.
One of the best features of this property is the location. Lakewood S.C. is a highly sought-after neighbourhood, and for good reason. The community is pet-friendly, making it an excellent choice for families with pets. The neighbourhood is also equipped with a lawn area, which is perfect for outdoor activities.
This property is a condominium/strata title, which provides added security and peace of mind. The annual property taxes for this property are $2,196 (CAD), which is an excellent value for this stunning property.
The heating and cooling system of this property is another excellent feature. The property features a central air conditioning system, which will keep you cool and comfortable during the hot summer months. The heating system is forced air, which is powered by natural gas, providing an efficient and cost-effective heating solution.
The parking for this property is another great feature. The property features one parking space, and there is also an additional parking area for guests. The monthly maintenance fee for this property is $324.18 (CAD), which includes parking and other amenities.
In conclusion, this stunning property located in the heart of Saskatoon, Saskatchewan, Canada, is an excellent investment opportunity. The property boasts a spacious living area, excellent building features, and is located in a highly sought-after neighbourhood. The property is a perfect choice for families with pets, and the added security of the condominium/strata title provides peace of mind. The heating and cooling systems are efficient and cost-effective, and the parking is ample. This property is a must-see, and we highly recommend scheduling a viewing today!
This property also matches your preferences:
Features of Property
Single Family
Row / Townhouse
2
1116 sqft
Lakewood S.C.
Condominium/Strata
2003
$2,196 (CAD)
Other, Parking Space(s) (1)
This property might also be to your liking:
Features of Building
2
Washer, Refrigerator, Dishwasher, Dryer, Microwave, Window Coverings, Central Vacuum - Roughed In, Stove
Treed
2 Level
1116 sqft
Patio(s)
Central air conditioning
Forced air, (Natural gas)
Pets Allowed With Restrictions
$324.18 (CAD) Monthly
Other, Parking Space(s) (1)
Plot Details
Lawn
Breakdown of rooms
2.9718 m x 2.8956 m
2.921 m x 2.6416 m
4.4196 m x 3.5052 m
Measurements not available
5.4102 m x 3.5052 m
3.2004 m x 3.7084 m
Measurements not available
Measurements not available
Property Agents
Jesse Renneberg
Realty Executives Saskatoon
3032 Louise Street, Saskatoon, Saskatchewan S7J3L8
Shaun Renneberg
Realty Executives Saskatoon
3032 Louise Street, Saskatoon, Saskatchewan S7J3L8









